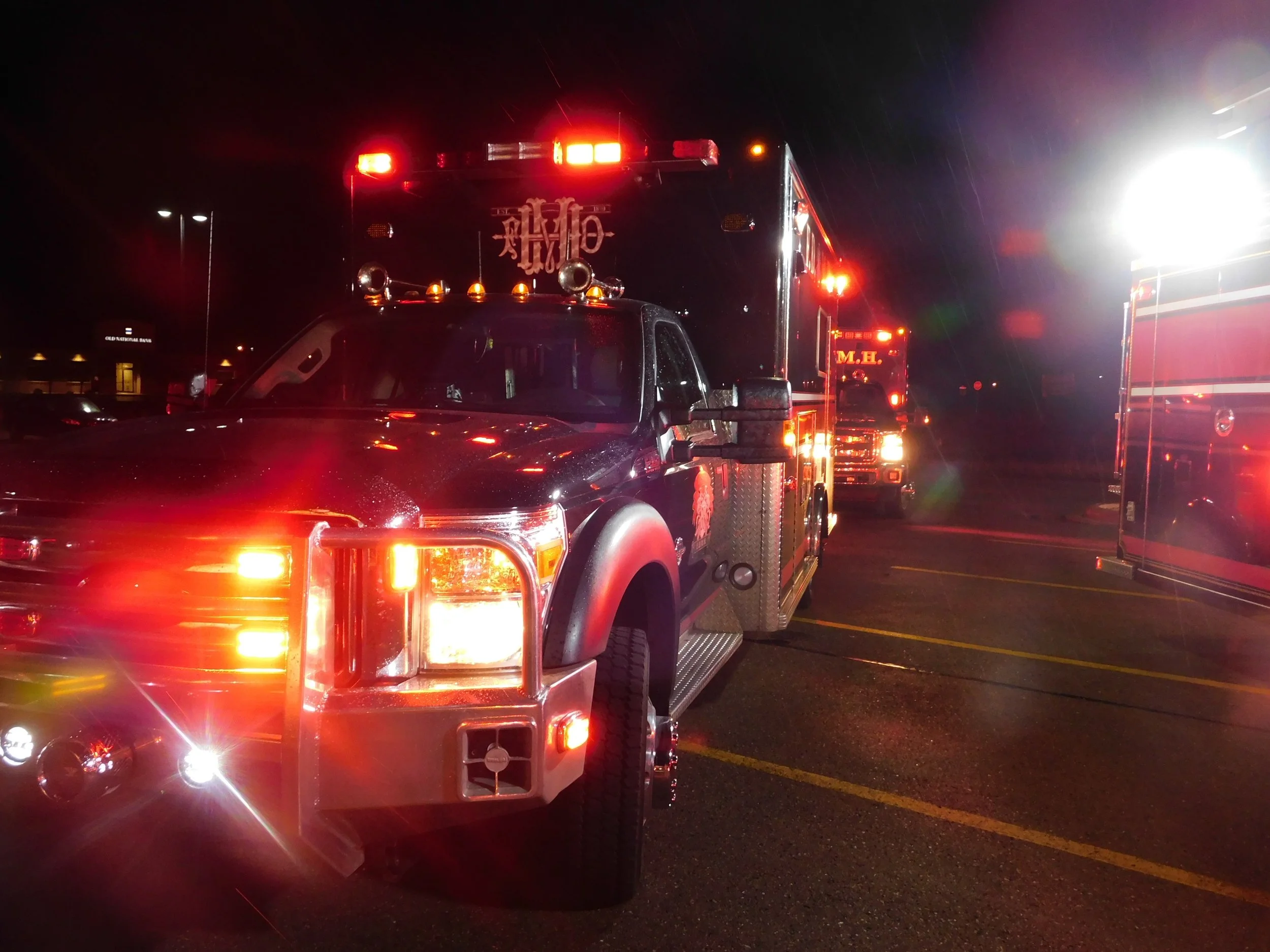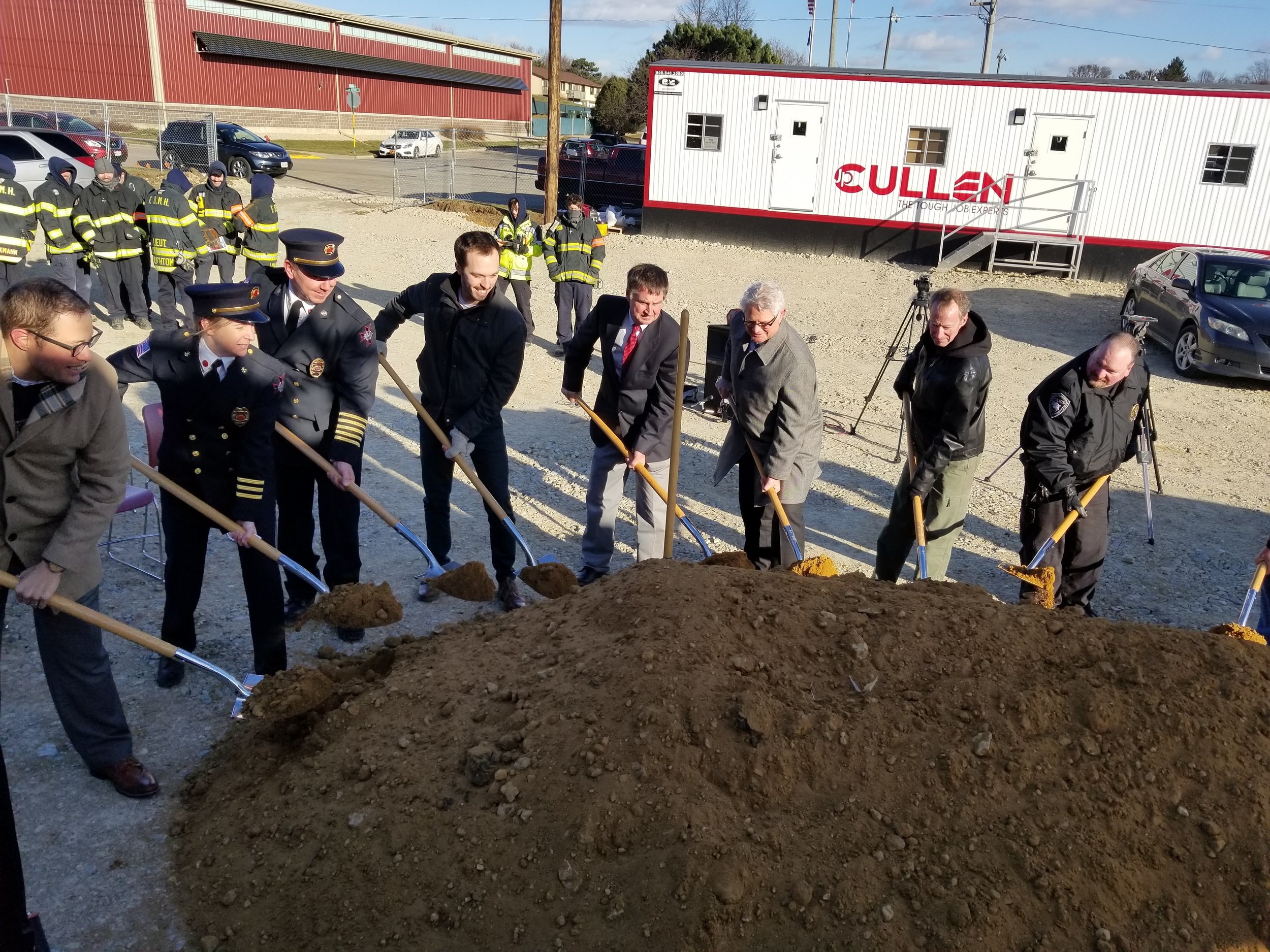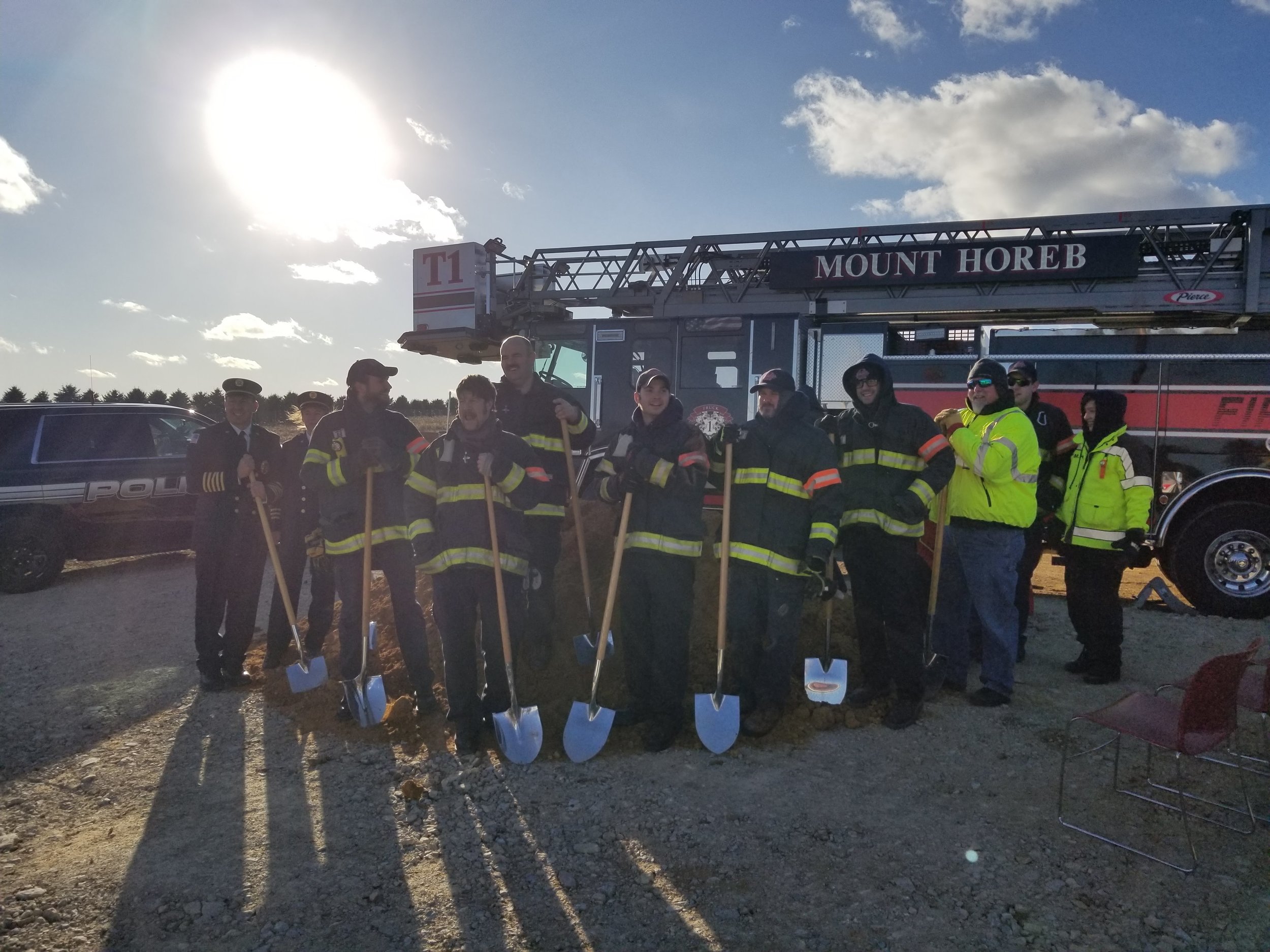The Mount Horeb Area School District (MHASD), Madison College and FDMH have partnered together and are going to hold a pilot High School EMT class this coming fall semester. This class will involve 9 members of the 2020 Senior class.
Four years ago FDMH started the "Student Volunteer" program. This program is for high school Juniors and Seniors, 16 and older, and was set up for helping high school students learn about the fire department and volunteering with FDMH. The program grew with the help of Madison College and there are now high school "Fire Academies" that have been taught at Madison College, Baraboo and this past spring Mount Horeb. FDMH has nine members that are in or have completed the Student Volunteers program and are actively volunteering with FDMH.
This past winter, work began on trying to develop an EMT class for the high school students. Through lots of meetings and effort, Mount Horeb was chosen for the pilot program that will take place this fall. We have 9 Seniors that are interested in taking the class. This was larger number than all parties originally thought. The MHASD only was able to find money to cover the classroom part for 6 students. This does not count the required book bundle for the class. That leaves 3 students that we need to find money for the entire class and book bundle.
We do not want to exclude any of these young people because of funding. They will be learning life saving skills that will allow them to help others in our community or wherever they are.
If you would like to make a donation, there is an account set up at the State Bank of Cross Plains; it is the FDMH Volunteers - High School EMT account. You can also send it to or drop off a donation at the Public Safety Building, 400 Blue Mounds St. Funds given to this account will be used to pay for the class, book bundles and any remaining funds will be used to purchase turnout gear for the students to allow them to volunteer with FDMH. We have a goal of a minimum of $9,000.
If you have questions on the program or how you can donate, please contact Eric Brinkmann at 437-5571.










